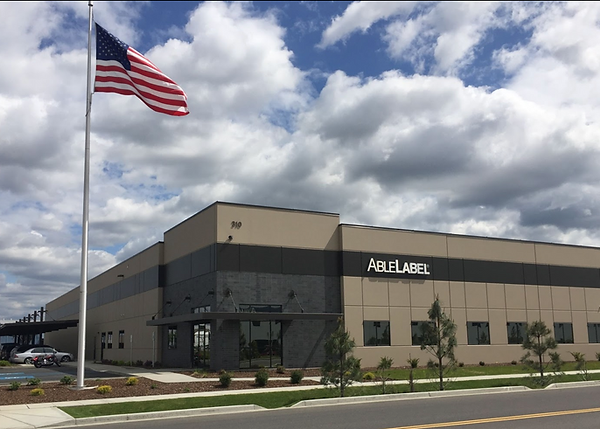
Architectural Ventures

Licensed in Washington & Idaho
Commercial | Tilt-up Construction | Design Build
Featured Projects
Rivers Edge
The Rivers Edge building is a two story, insulated sandwich panel tilt-up structure. It has approximately 45,000 square feet of interior office space split between two floors. The exterior is a combination of cast in thin brick and painted tilt wall, with areas of curtain wall glazing rising over 30 feet tall.

EDMO Distributors
The EDMO Distributors building features two separate offices/warehouse facilities. It has approximately 32,000 square feet of interior office and warehouse space split. The main office building has two floors. The exterior is a combination of cast in thin brick
and painted tilt wall.

Able Label
The Able Label building is a 24,000 sq. ft., state of the art building adjacent to the Playfair Commerce Park. The larger, temperature and light controlled, space increased production and enhanced quality control.
